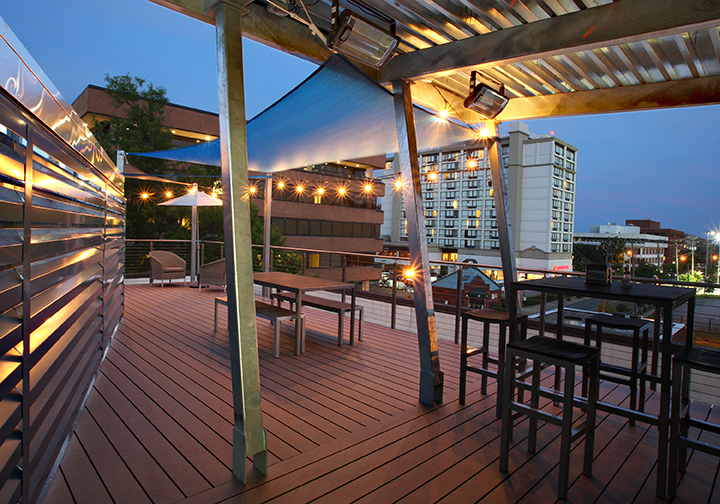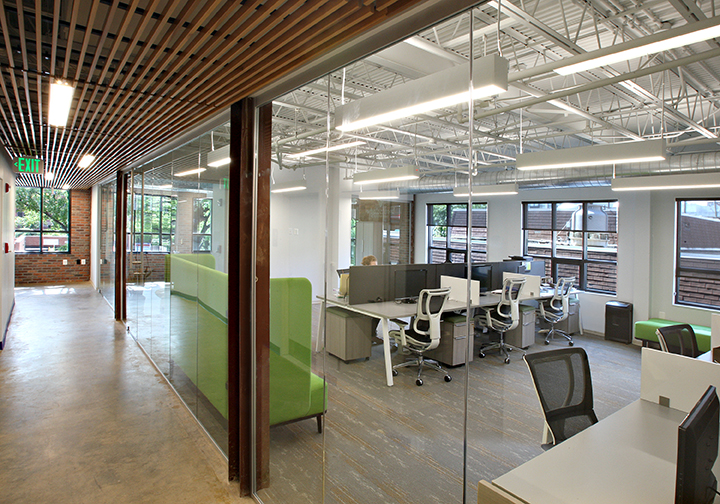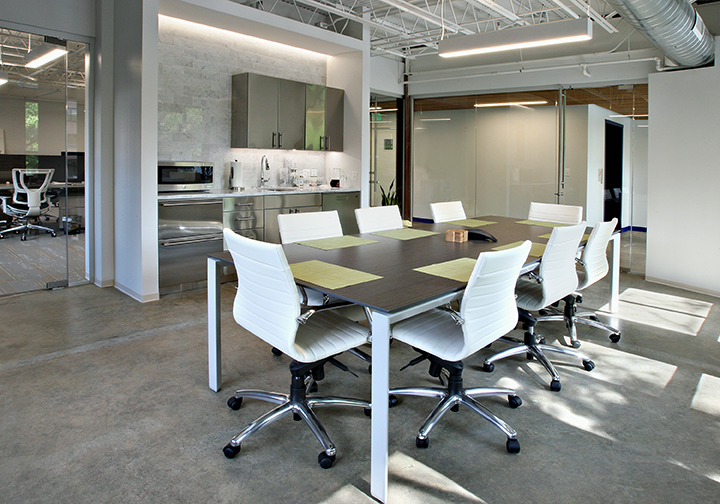Flexible Workspace
1010LOFT
Cole & Denny Architects prepared preliminary & final design, construction documents and construction phase services to renovate a two-level, 8,000 SF suburban office into a contemporary environment for entrepreneurial business tenants.
The renewed facility includes office space as well as “collision” spaces for impromptu collaboration. A rooftop deck provides an informal atmosphere for social interaction.




